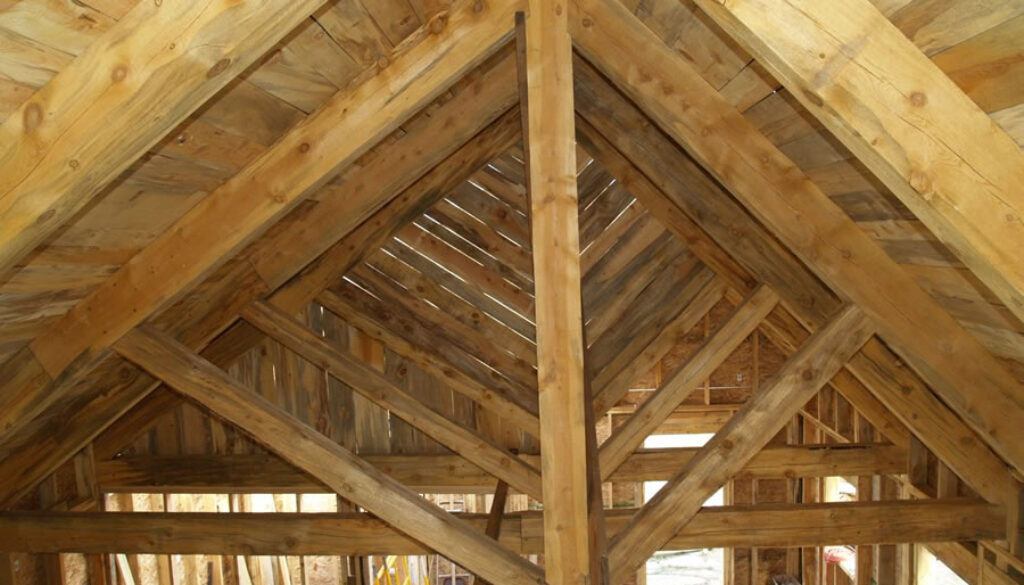Busby (Timber Frame Home)
| Type: | Timber Frame Home | Location: | Bellvue, Colorado | Size: | 24’ X 60’ single story with loft |
|
Material and Features: |
|||||
|
Additional Information: |
|||||

| Type: | Timber Frame Home | Location: | Bellvue, Colorado | Size: | 24’ X 60’ single story with loft |
|
Material and Features: |
|||||
|
Additional Information: |
|||||